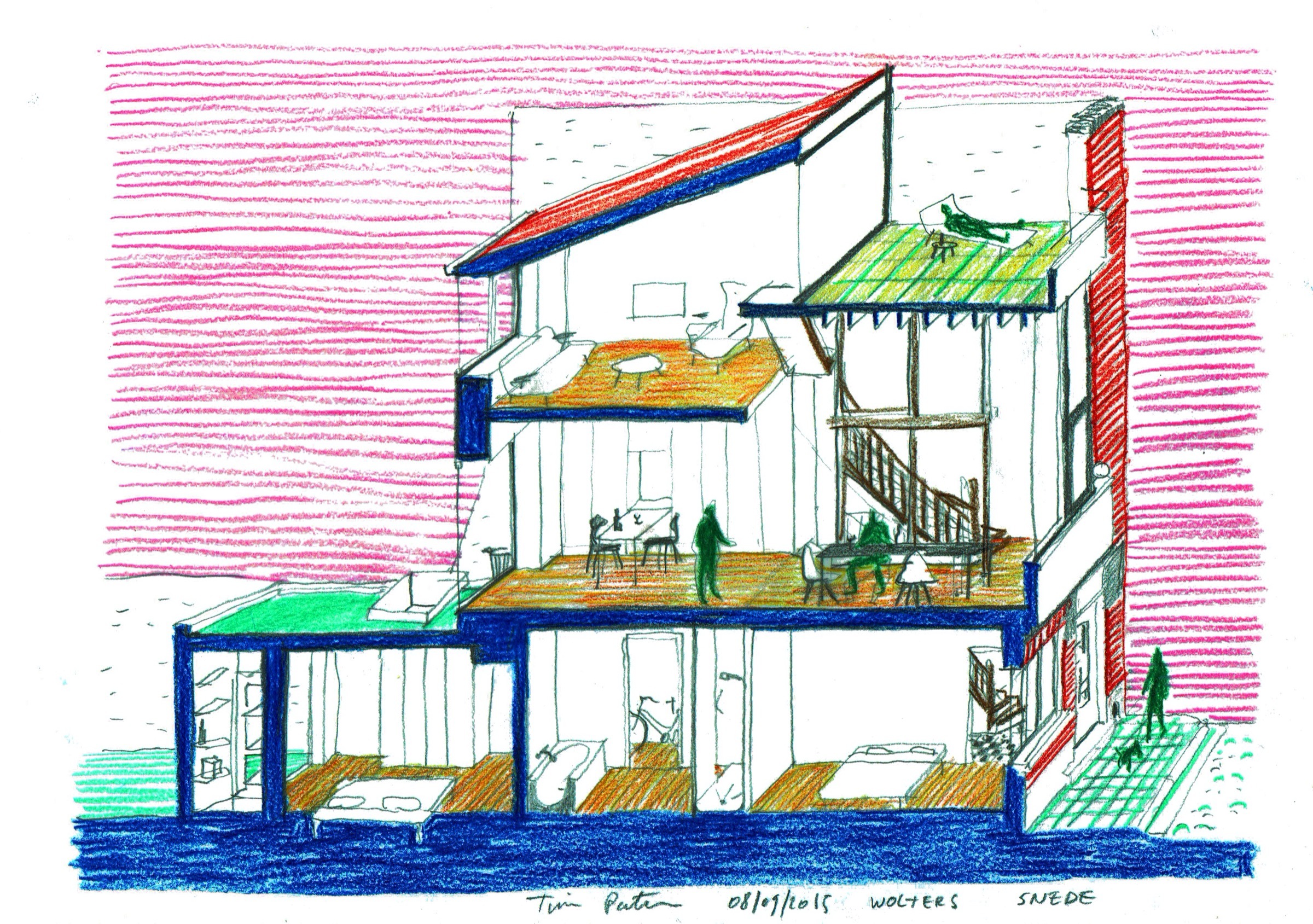
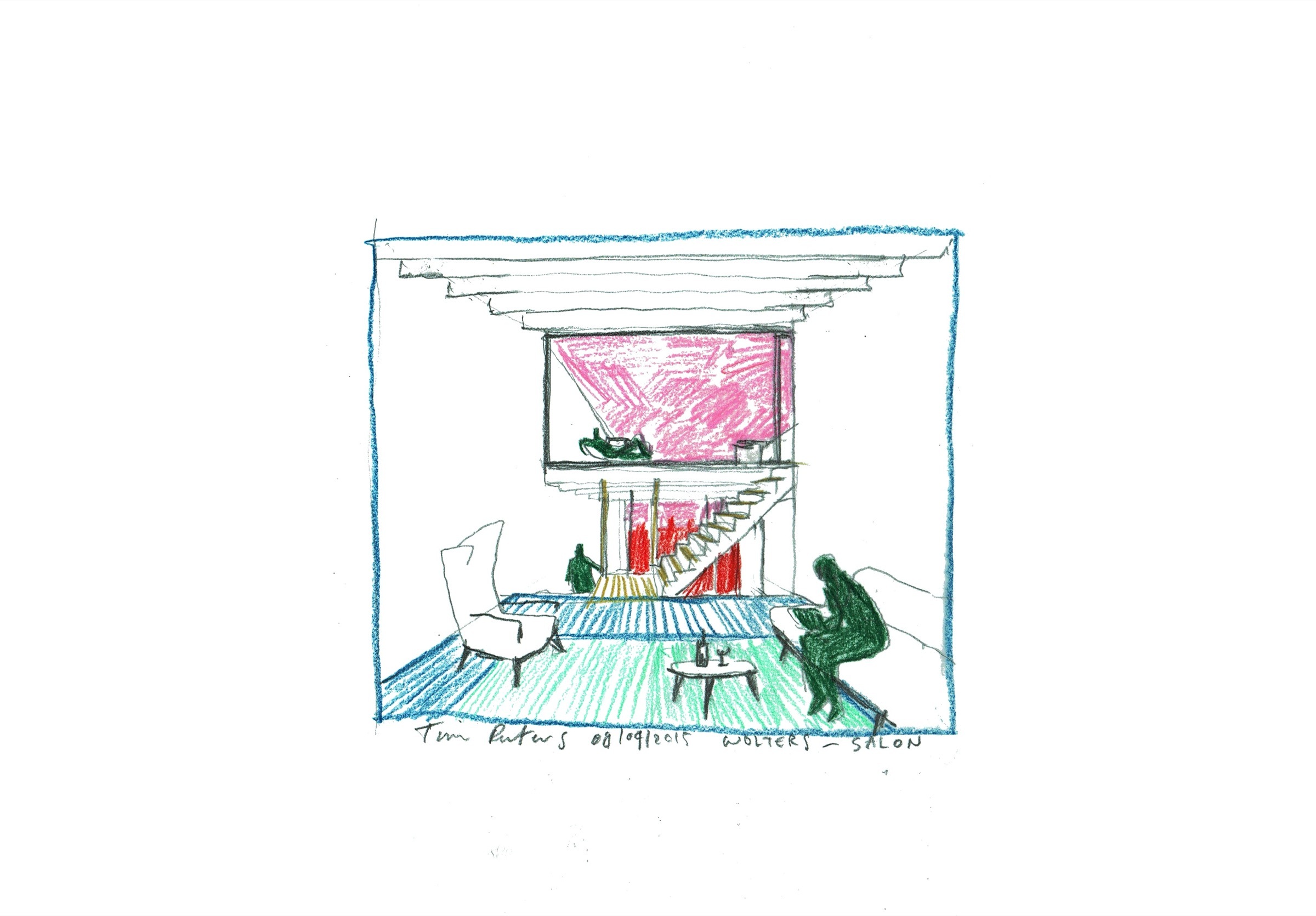
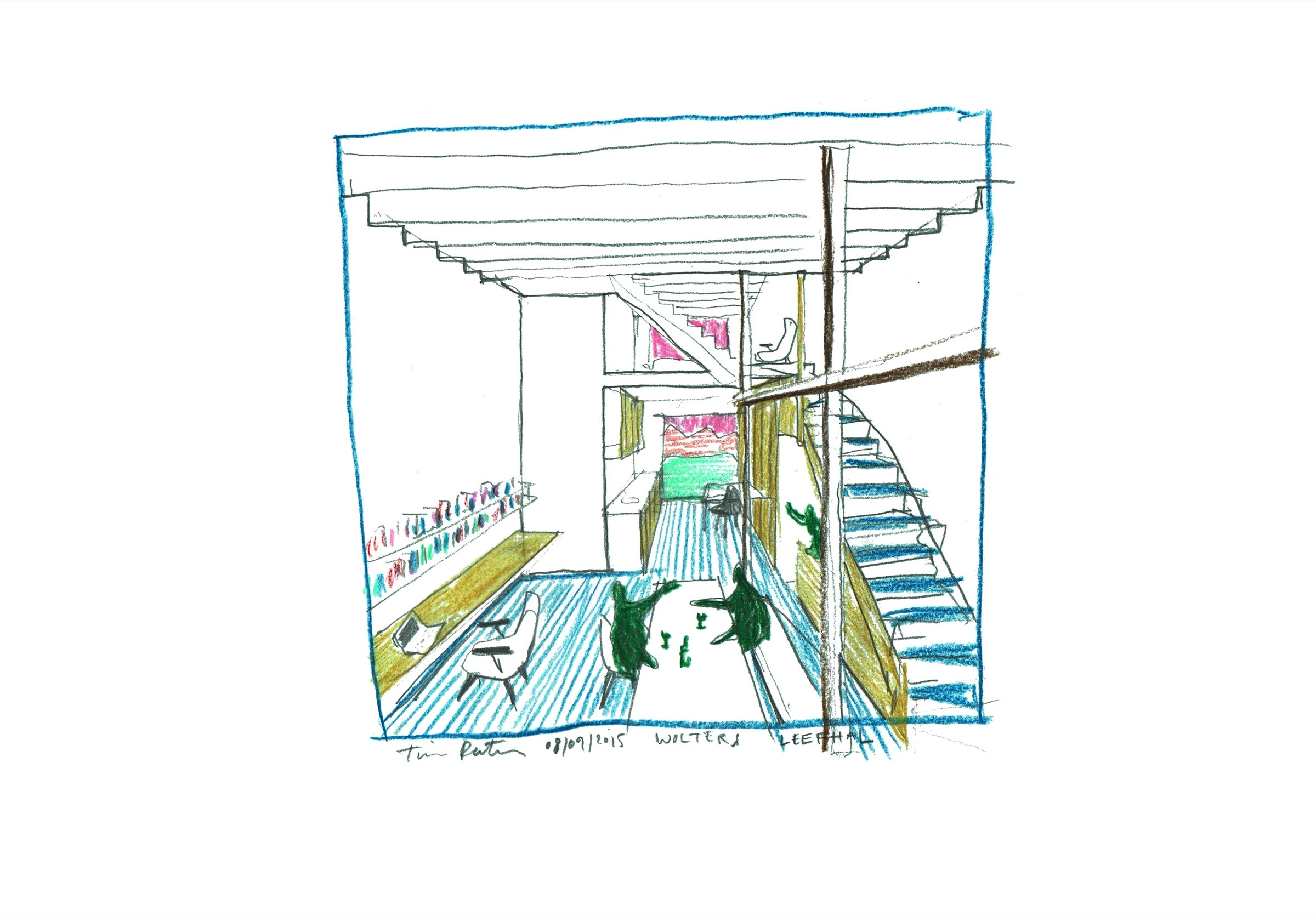
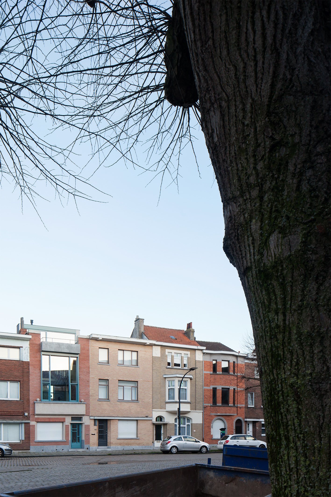
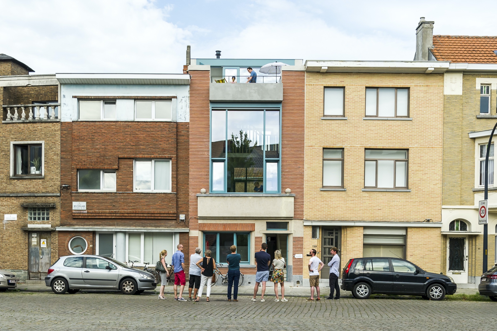
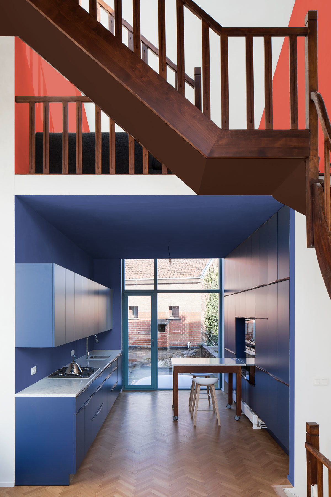
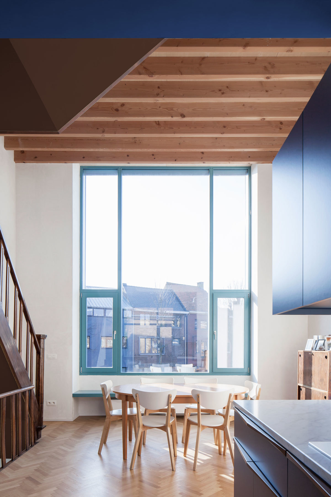
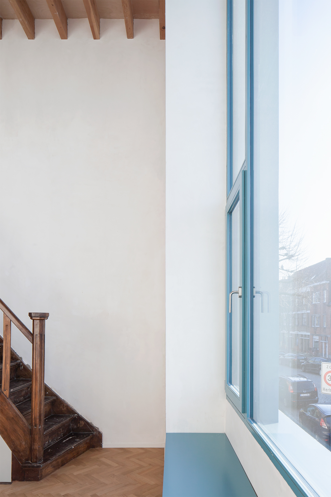
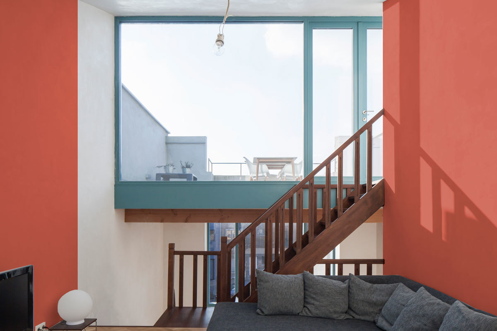
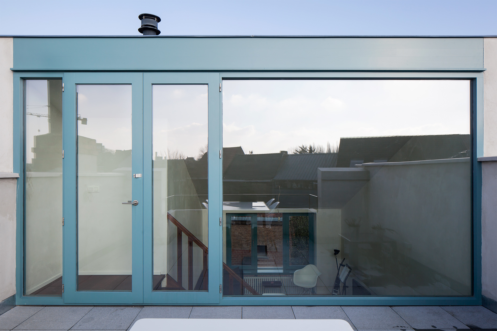
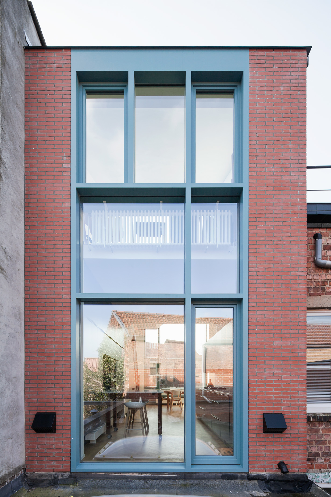
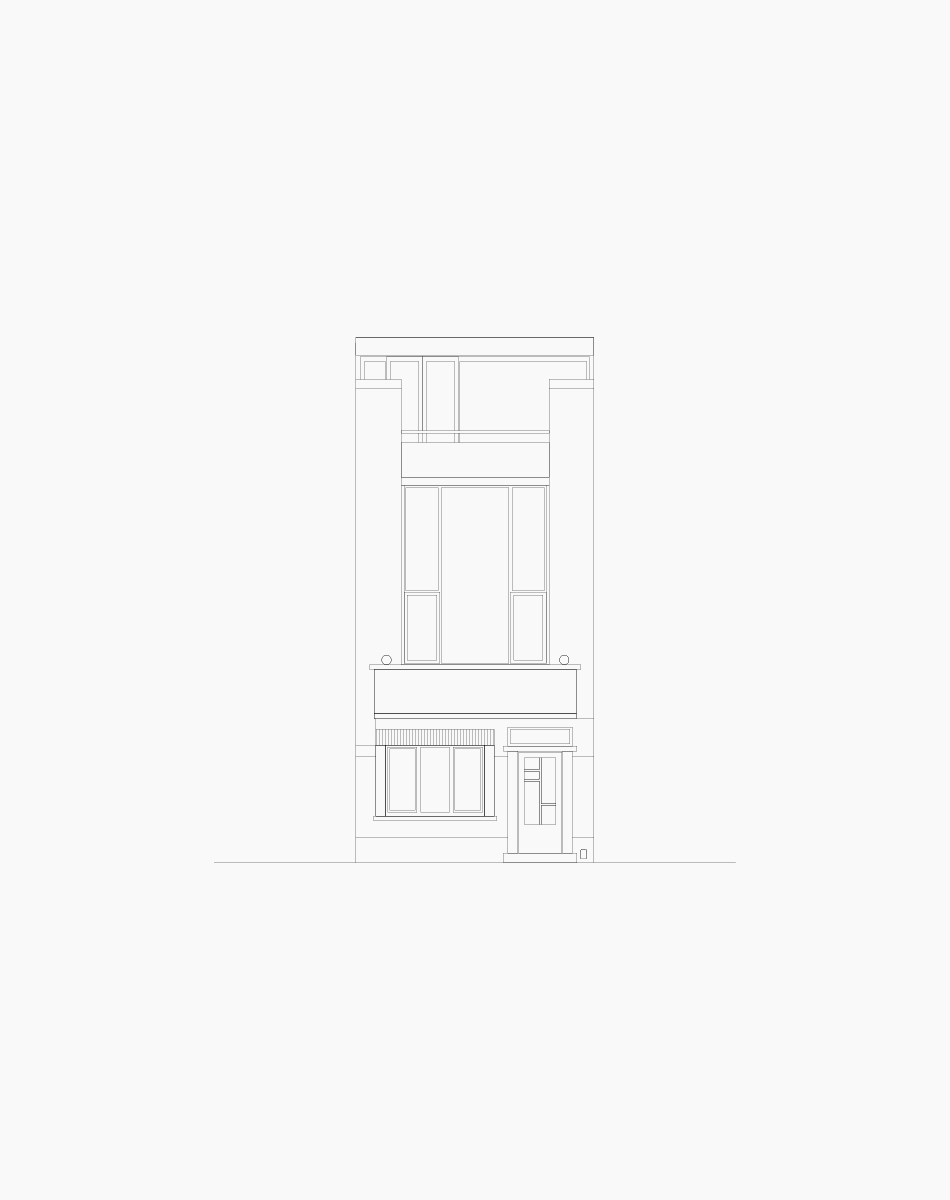
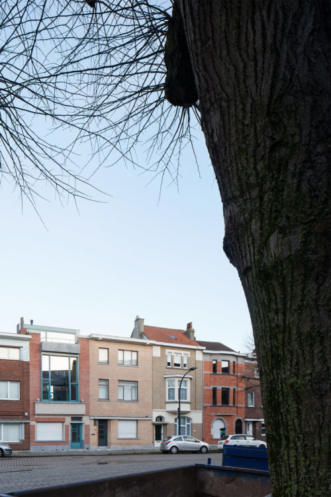
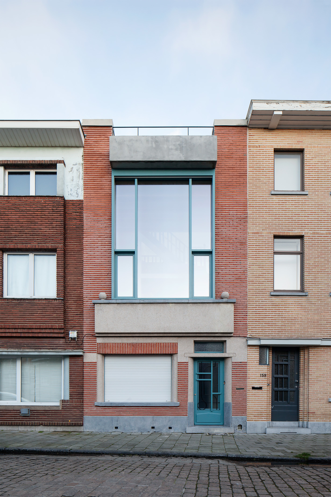
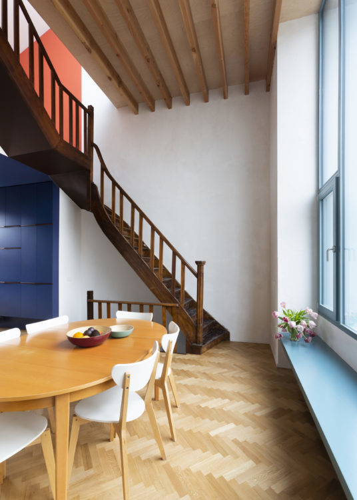
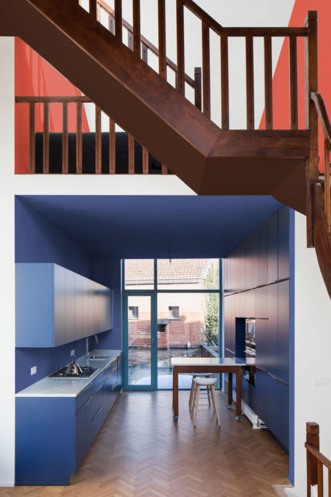
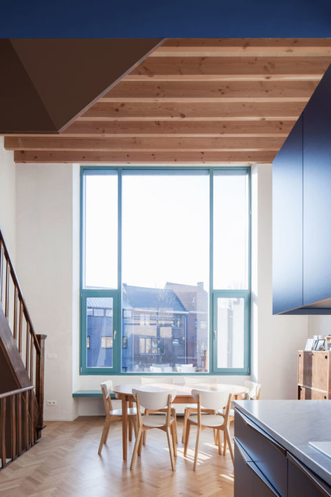
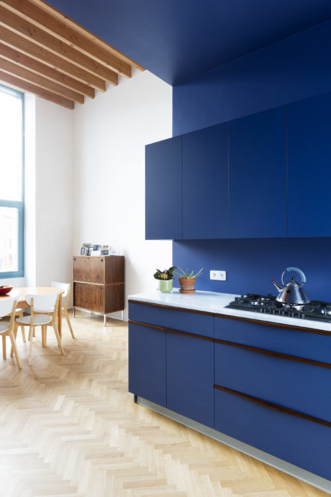
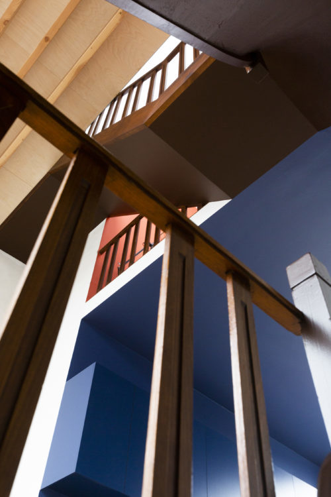
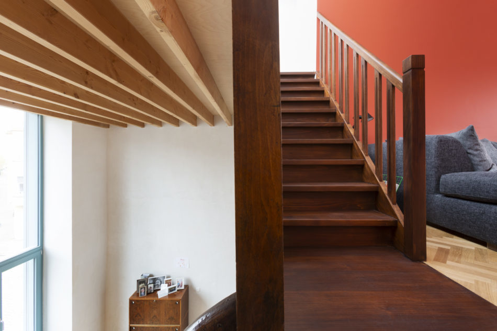
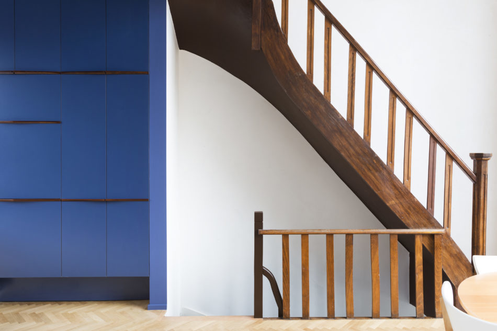
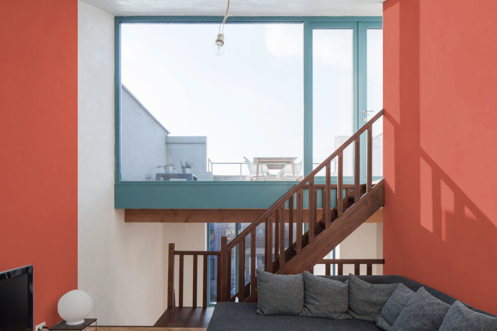
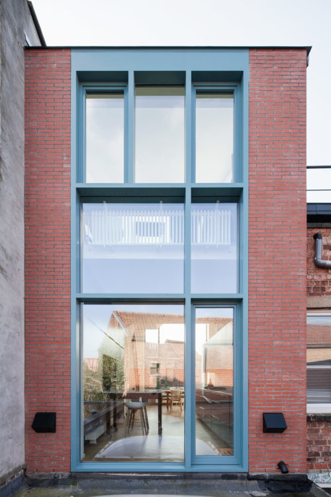
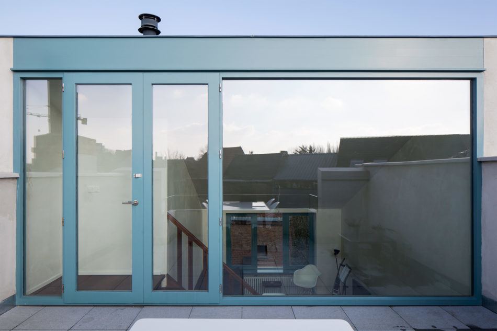
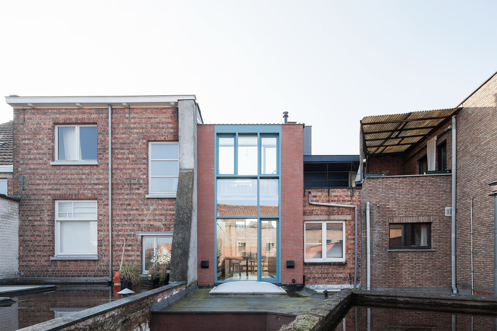
Wolters
Location: Sint-Amandsberg
Design and execution: 2015 - 2018
Photography: Johnny Umans, Luc Roymans en Lisa Van Damme
EN
A tall window in the front displays a spacious living room on the first foor. The Art Deco details in the base of the facade fit in perfectly with the slender windows and the robust balcony. The terrace on the roof looks out over the Wolterslaan, up until the towers of Ghent.
While the original blueprint is respected, including stacked rectangular rooms of similar sizes, the interior design and room functionalities have been changed. The living spaces are now on the upper floors, allowing for more natural lighting and stunning city-views. The bedrooms moved to the ground floor, focussing on serenity and privacy. The old stairwell gives way to the living room, accompanied by a renewed open staircase winding along the salon to the roof terrace.
BE
Een huizenhoog raam in de voorgevel toont de ruime woonkamer op de verdieping. De oude Art Deco details in het voetstuk van de gevel, vormen een geheel met de nieuwe ranke raampartij en het kloeke balkon. Vanaf het dakterras kijk je langs de Wolterslaan, tot aan de torens van Gent.
Het oude grondplan is gerespecteerd, met zijn gestapelde rechthoekige kamers van gelijkaardige groottes, maar inrichtingen en functies werden gewisseld. De leefruimtes liggen nu op de verdiepingen, waar er meer zon en uitzicht is. De slaapkamers verhuisden naar het gelijkvloers, in koelte en privacy. De oude traphal ligt nu in de woonruimte en de vernieuwde open trap slingert langs het salon tot aan het dakterras.