Volderrede
Tuinwijk
Eeklo
Leopold★
Ferrer
Uyttenhove★
Klijt
Olie★
Hereman★
Stichelen★
Diamant
Vliet
Wolters★
Ralingen★
Tuinhuis
Zwalm
Zuid
Rooigem
Domien Geers
Siffer
Steenakker
Grens
Buken
Waterkluis
Tiny House★
Berlare
Meidoorn
Oscar
Kortedreef
Colbrandt
Dhave
Voormuide
Landjuweel★
Walbos
Eek
Bos
Halvemaan
Karper★
Harmonie
Staak
Maatwerk
Kerk
Vrede
Zand
Forel
P1
Muinkbib
Tollenaere
Ossen
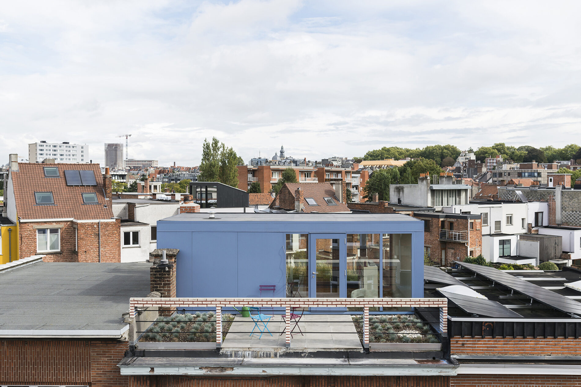
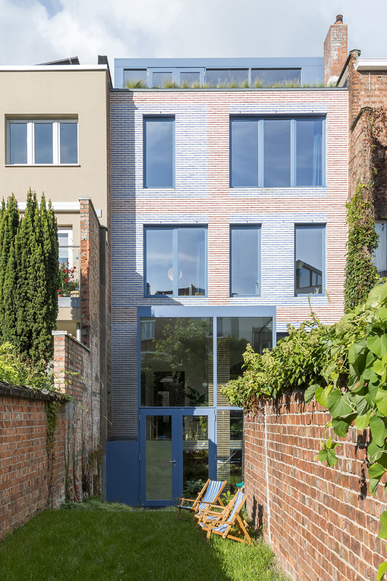
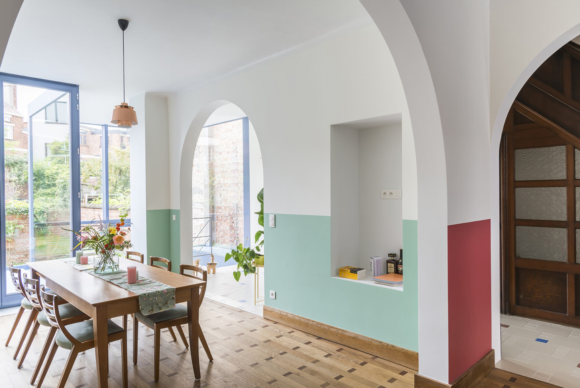


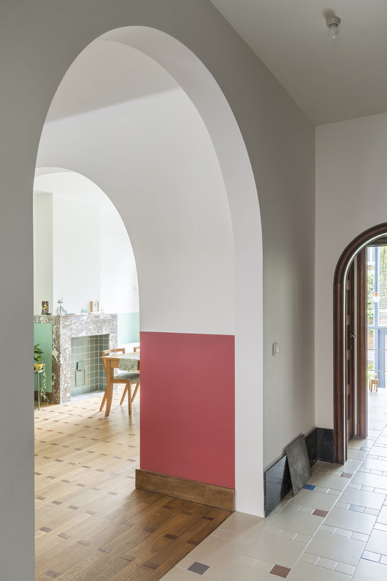
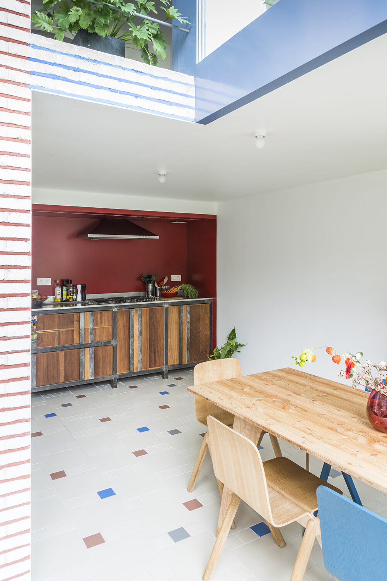
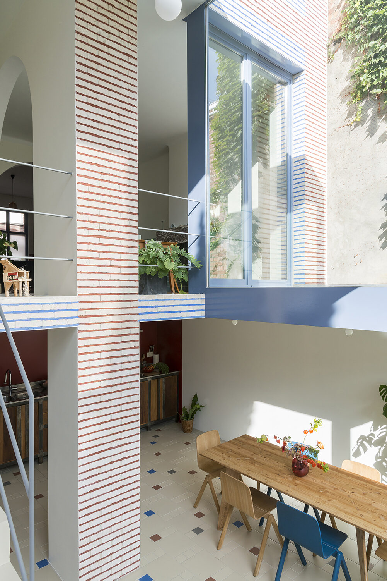
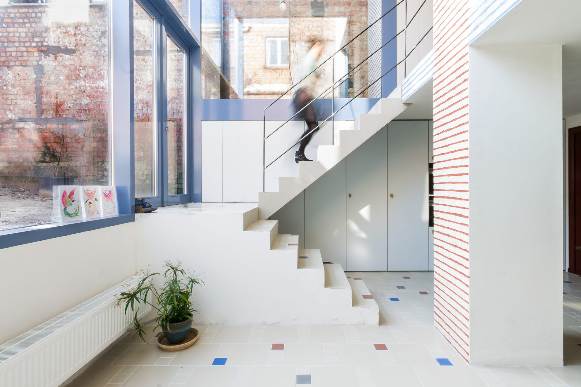
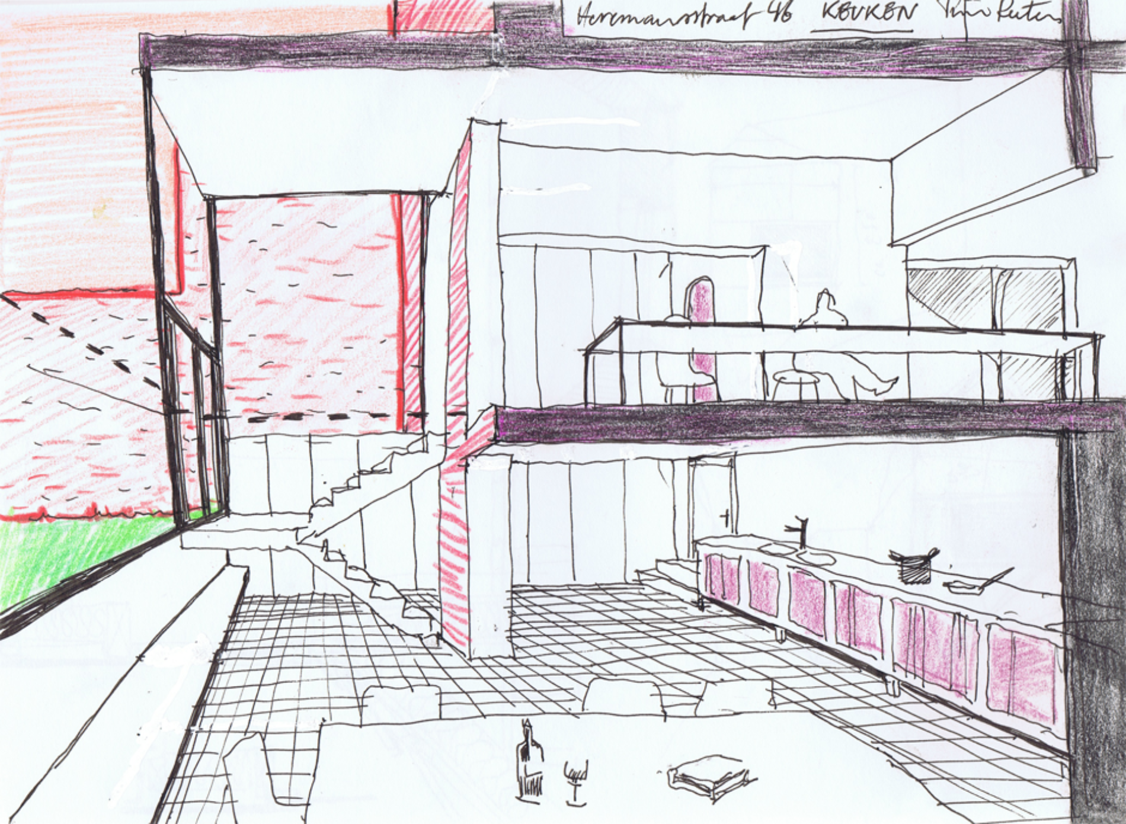
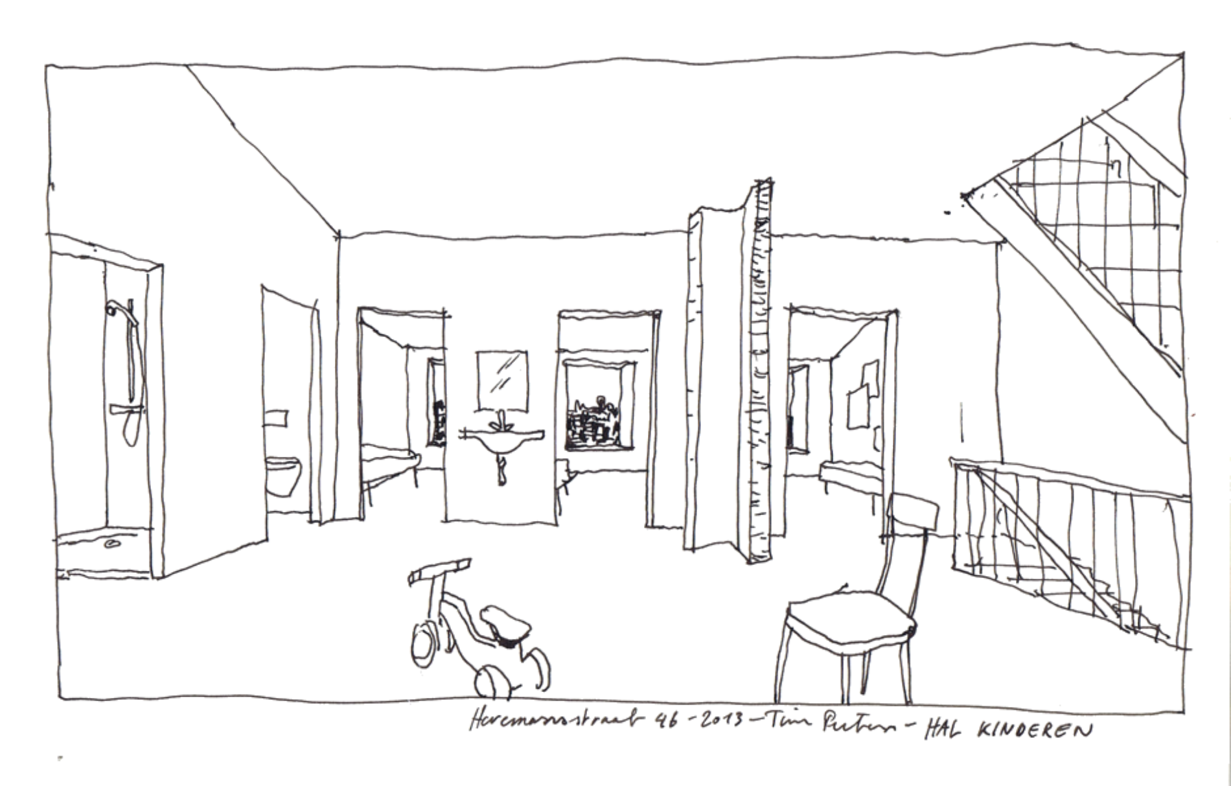
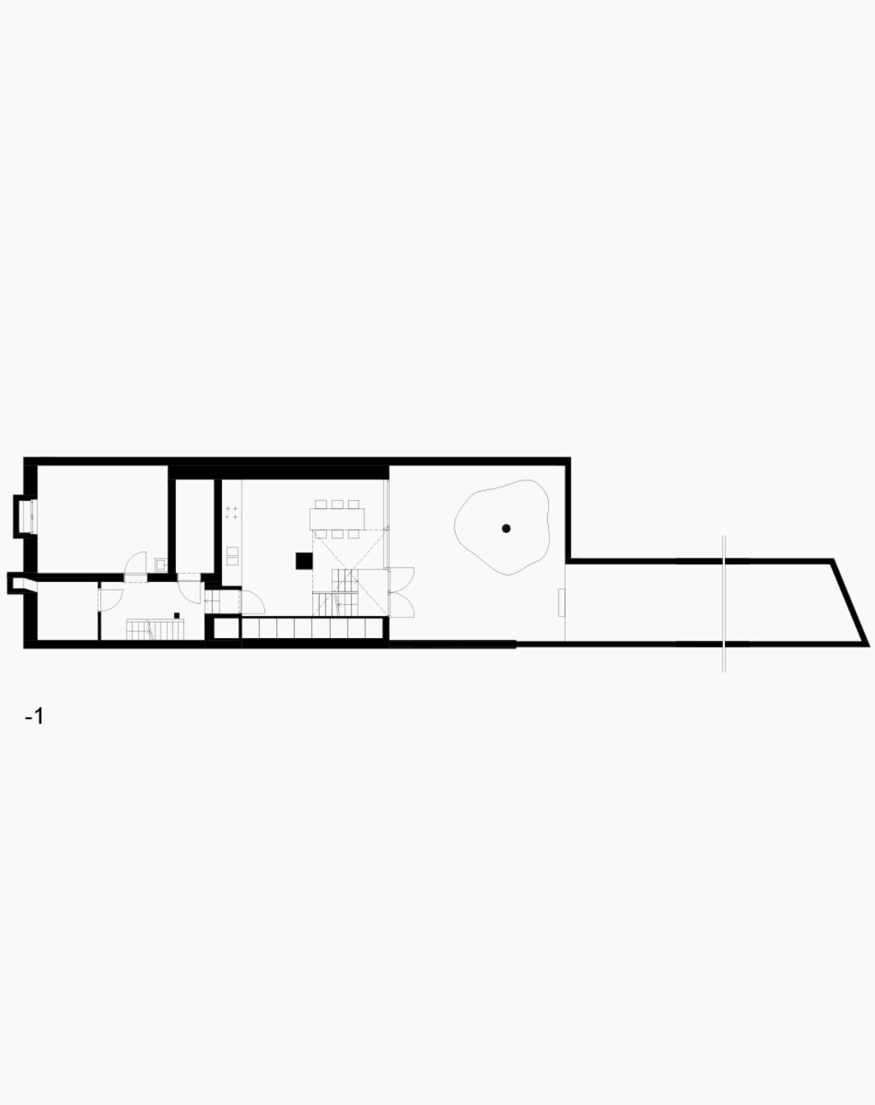
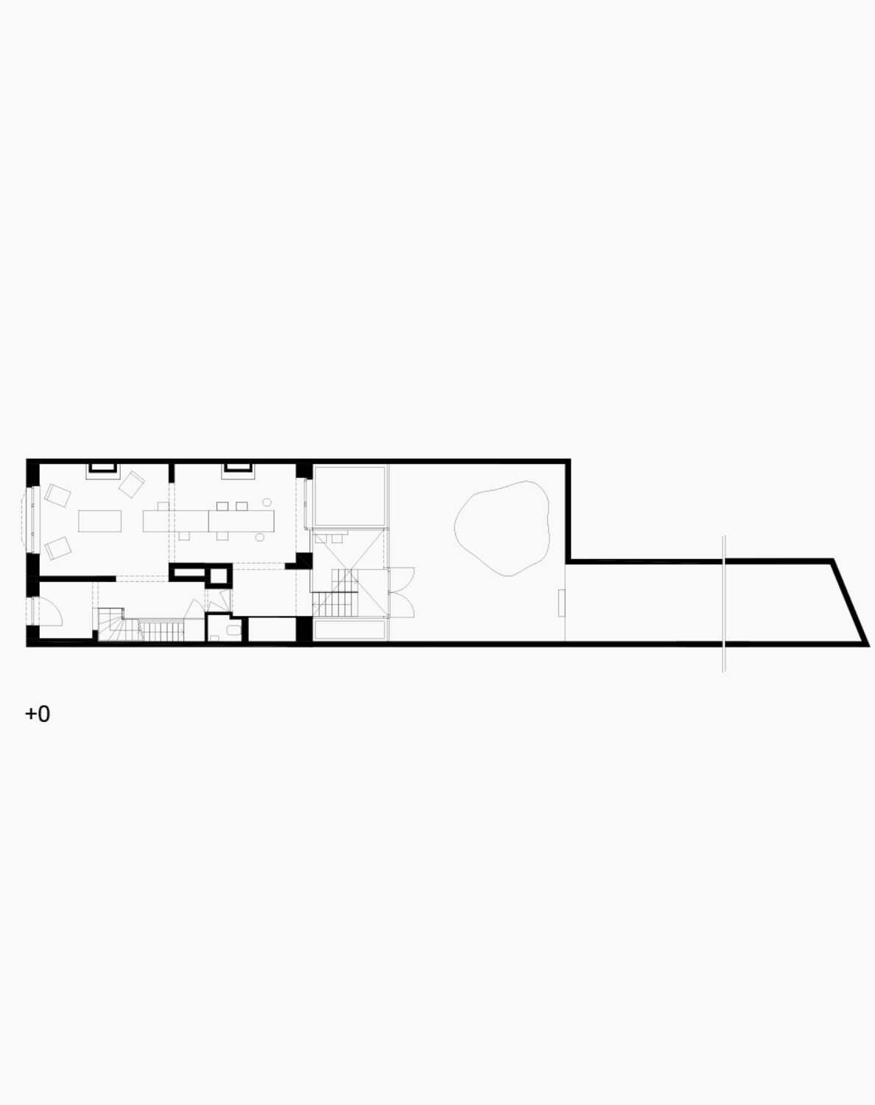
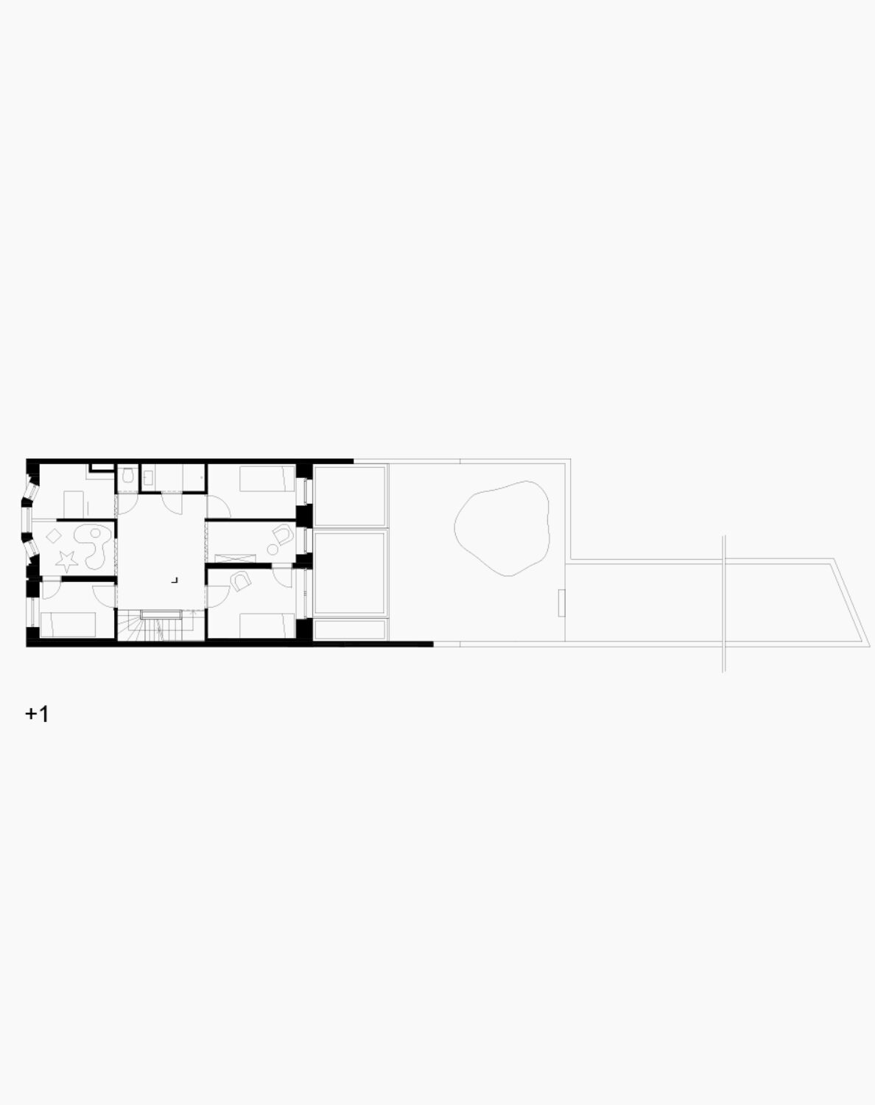
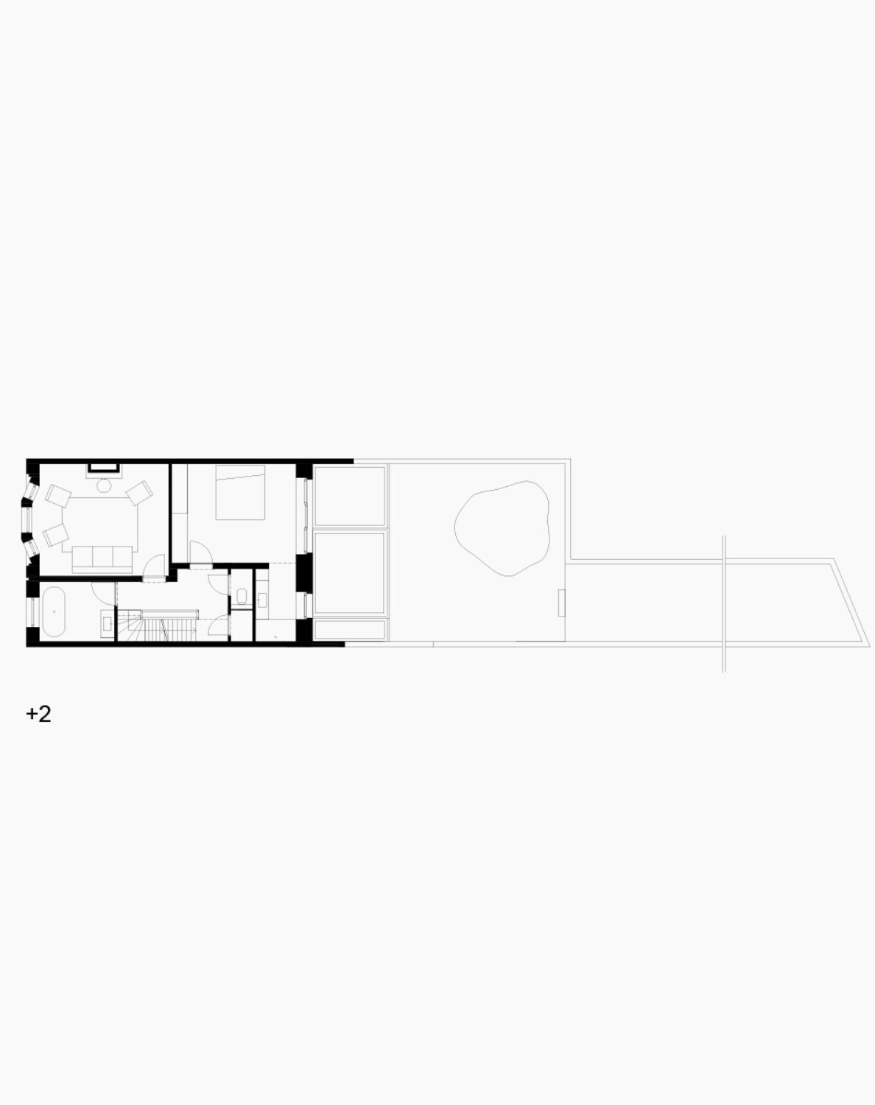

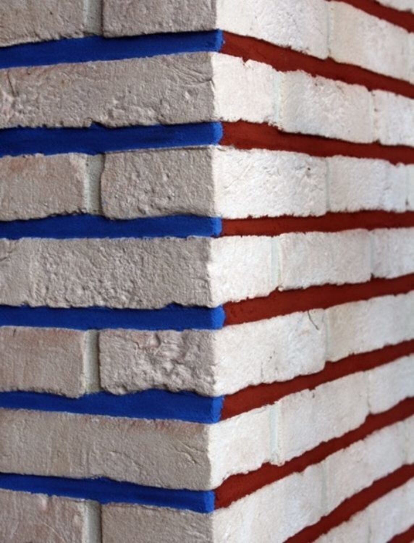
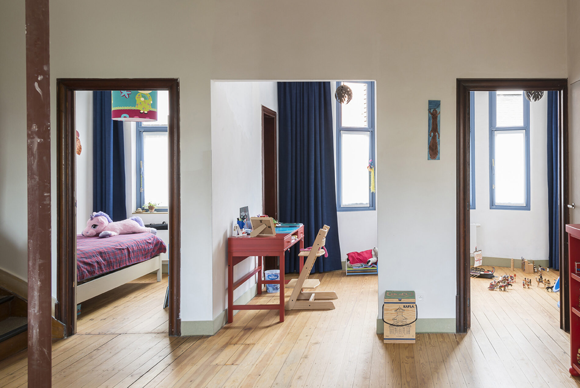
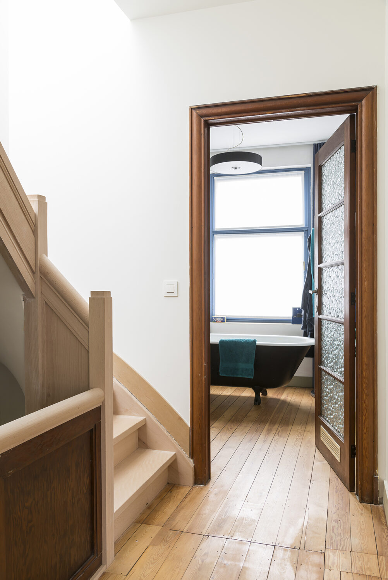
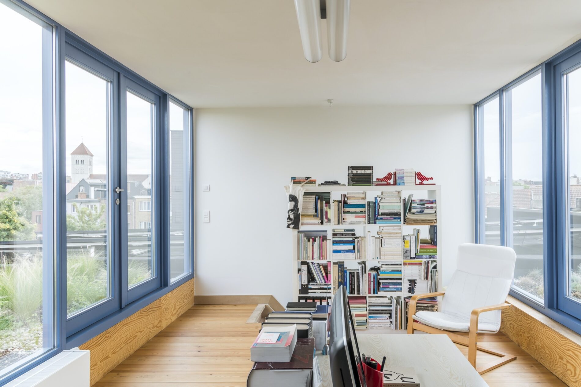
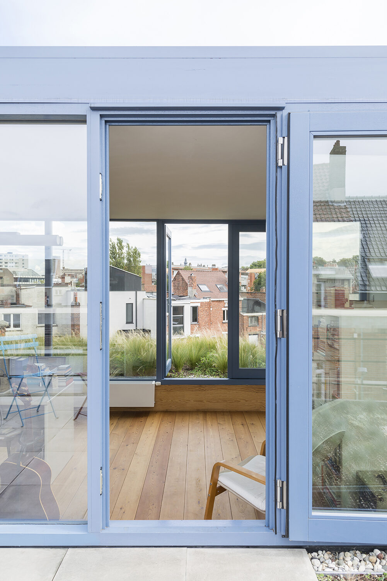
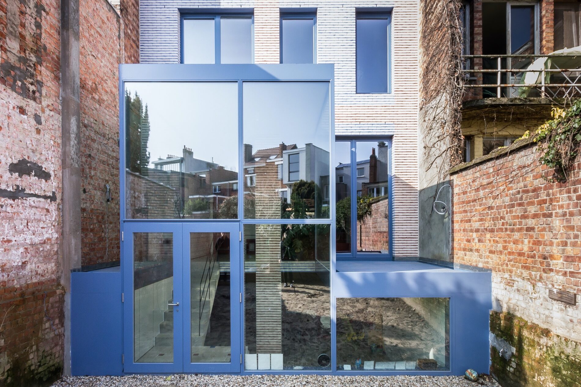
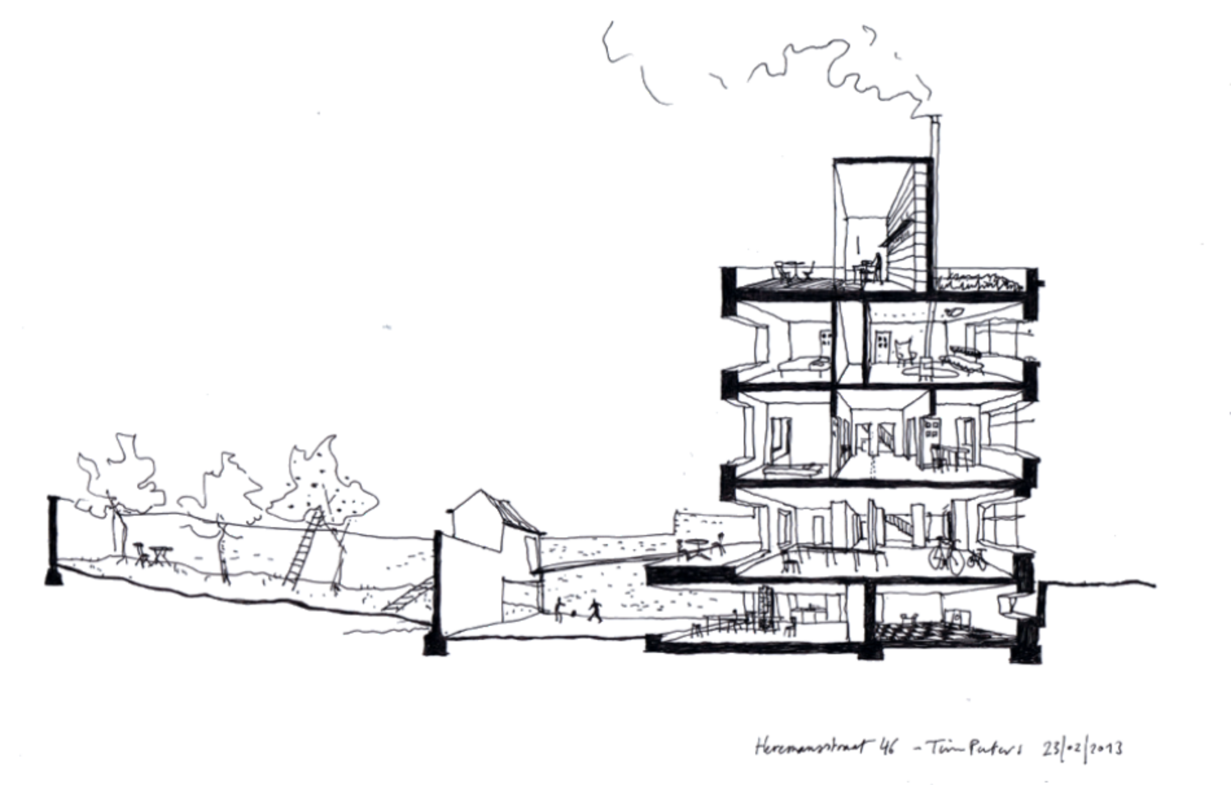
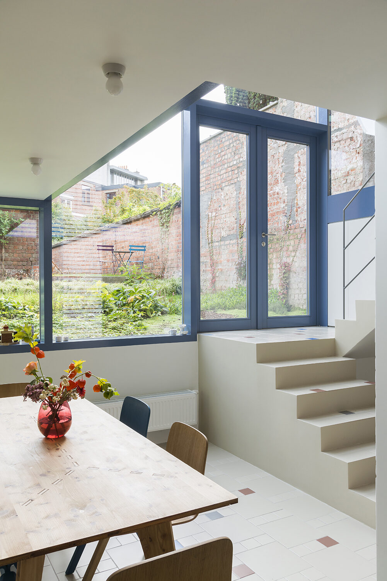
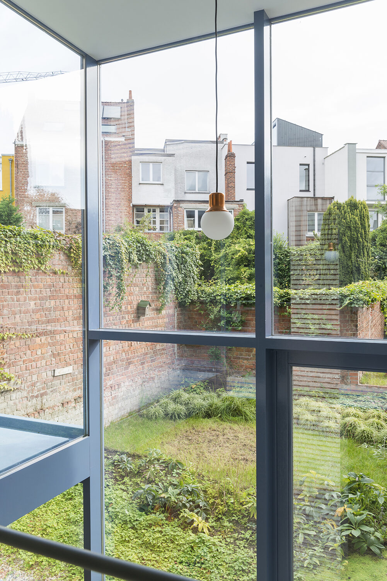
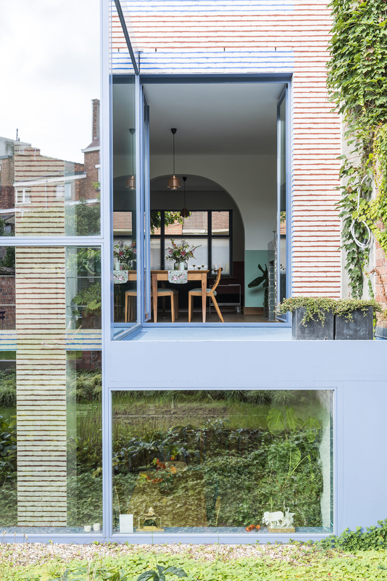
Hereman
Rowhouse with an atelierLocation: Gent
Design and execution: 2013-2017
Photography: Barbara Joseph en Jonah Samyn
EN
The Hereman house examines the tension between living together and being alone. Every level is designed as a small, independent apartment – a mini house, with its own atmosphere and a functional scheme. It invites the inhabitants to wander around, in search of an isolated or a common life.
A large entry hall functions as a reception room for welcoming guests and as a distribution area, connecting all other parts of the house. From here the space opens up towards a generous living, defined by a series of arched passages, that divide the groundfloor into more discrete sections.
Sunken half underground are the kitchen and the dining room. A large window allows for the light to penetrate deep into the house and gives a visual connection to a miniature landscape of the backyard garden. The shape of the plot splits the garden into two atmospheres: an open patio directly linked to the house and a more intimate locus amoenus, a garden room offering intimacy and comfort.
On the first floor an extended hallway gives access to six rooms distributed on its perimeter, three of which are children’s bedrooms and three remain vacant. The arrangement allows for playfulness and flexibility in the future arrangement of the space.
The upper floor is designated as a night zone, with an en suite master bedroom, a main bathroom and an evening salon, a peaceful place offering the family members intimacy and privacy in the late hours of the day.
Hoovering over the city’s roofscape is a small atelier space, a place of an ultimate seclusion. Together with an attached terrace it enjoys the last sunrays and a panoramic view of Ghent.
BE
Dit gebouw balanceert tussen appartementsgebouw en woning. Elk niveau, elk paviljoen, wordt ontworpen als een klein appartement, een minihuis, met een eigen sfeer, functionaliteit. In dit huis kun je verhuizen van een niveau naar het volgende. Dwalen op zoek naar concentratie of verstrooiing.
Het dakpaviljoen kijkt uit over de stad als plaat van uiterste afzondering.
De eerste verdieping is speelhal voor de kinderen met zes afsluitbare zones; drie werkkamers en drie slaapkamers.
De vorm van het perceel wordt gebruikt om de tuin in twee sferen op te splitsen.
Eerst een open speelruimte aan het huis, en achter het tuinhuis een verborgen locus amoenus, besloten in de smalle ‘staart’ van de tuin.